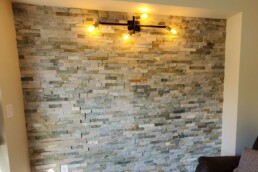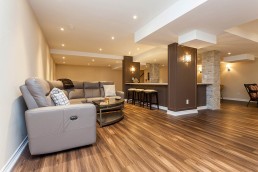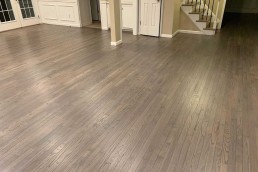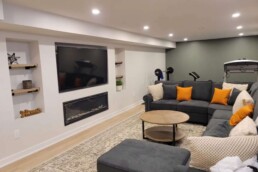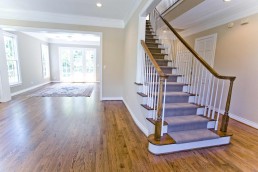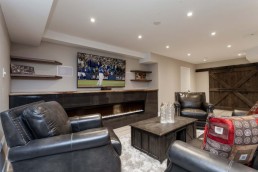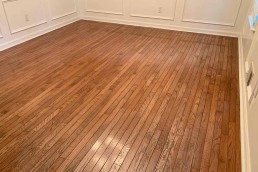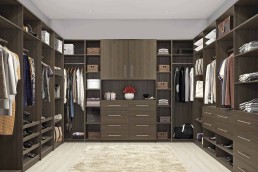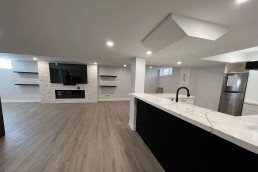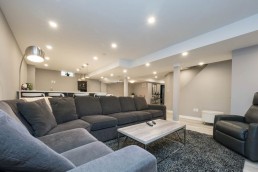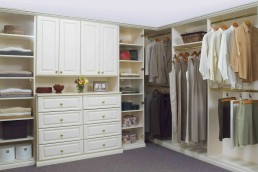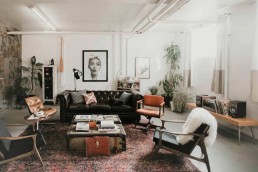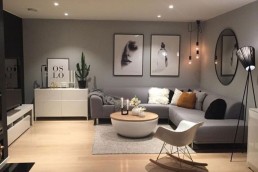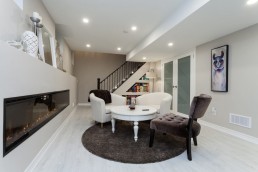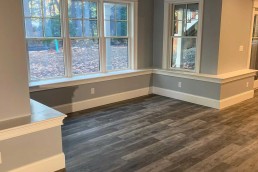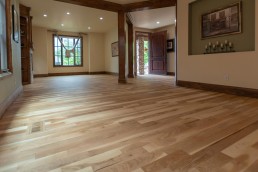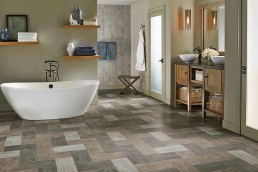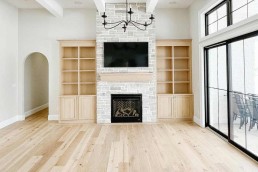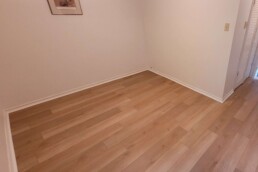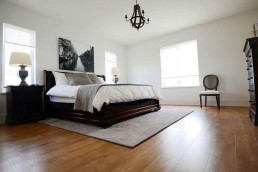How to plan your closet renovation project
A well-designed closet can be seen as the foundation of an organized and useful space. A home can have a number of closets that add additional space for whatever you need to be stored. A closet can hold any kind of item and your only limitation is the size of the space.

You can store clothes, cleaning supplies, holiday decorations, pet toys, or anything that you want to be stowed and out of sight. However, the best way to utilize your closet space is to implement an organization system that maximizes how much you can store while still making it easily accessible to find what you need later on.
For any closet renovation, coming up with a good floor plan can ensure the best use of space with a closet that matches your needs and functionality. To start planning your closet renovation you first need to figure out what will be stored in it. Will it hold your wardrobe, will it be a child’s closet, or will it be for general storage? Choosing what the closet will hold will directly influence the design of the space and the type of system that can be installed. With different closet sizes and use cases, below are some factors to consider when it comes to closet renovations.
Things to consider for your closet reno project
Closet size
Determining the size of your closet before making any decisions about the layout and storage components is the ideal first step. Measuring the height, width, and depth of the entire space can ensure everything fits appropriately. The dimensions will also dictate the kind of system you can install in the given area.
Kit or custom
Choosing between kit or custom can drastically affect the design of your closet. Where a custom closet can be made to your exact specifications, a kit may be more affordable but slightly limiting in design. Depending on the closet being built either kit or custom built will be a major starting consideration for that space.
Walls
Walls can be utilized in a variety of ways. They can be used to hold adjustable shelving or to support wardrobe lifts and hanging rods. To add a more personalized look to your closet space you can place decor on your walls or have an accent wall to fully customize the aesthetic design of the area.
Ceiling
It may go unnoticed but the ceiling of your closet plays a role in the storage space. You may consider changing the color or texture of your ceiling to match the style of the room your closet is in. You may also consider different lighting options that can illuminate the closet to make it much easier to find what you have stored.
Flooring
Depending on the size of the closet the flooring can make a major impact. A walk-in closet that you step into on a daily basis may need a more comfortable flooring material, whereas a smaller wardrobe will only hold seasonal items and rarely walked on may only need basic flooring material. Selecting a flooring material can affect the closet's look and feel. Carpet flooring may be warm and cozy, in contrast, tile or vinyl can give your closet space that modern look that you wanted.
Door
If your closet lacks a door, you may want to install one. Having a door can fully place your belongings out of sight, further organizing the look of the room that the closet resides in. Consider whether it needs to be retouched, repainted, or replaced if you have one. You can also add chrome hooks or a mirror to make a simple egress door into it a multi-functional feature.
Shelving and drawers
Installing appropriate shelving and drawers inside a closet will best utilize the space inside. The size of the shelving and drawers will depend on the size of the closet and the type of items you will be storing inside. Shoe shelves are great for organizing all the different pairs you may have. Jewelry drawers can be used to separate and arrange all the different accessories. Custom shelving can ensure what you need to be stored will appropriately fit.
Additional accessories
With different closet sizes and uses, there can be a number of accessories that can be installed which can add more functionalities. Closet islands can be used to add more storage space and take advantage of the area in the middle of the closet. If the closet has a high ceiling, a wardrobe lift can be used to reach seasonal wear that is out of the way of more frequently used clothing.
Ready to get Started on your CLOSET Renovation Project?
How much does it cost to renovate a closet?
There are some factors that can influence the cost of a closet renovation. The size and shape of the closet can be a driving factor in cost whereas a larger space with an intricate design will usually cost more than a reach-in closet with limited room. The materials used in the project can also affect the overall cost. Materials like natural wood can be higher in price when compared to metal or vinyl
Based on the scope of the renovation and the type of shelvings and cabinets used, a fairly simple design with kits and pre-assembled cabinets can range around $400. Mid-range closet systems can drastically increase the budget anywhere up to $3000. Fully customized and premium materials used in a complex closet system can range from around $3000 to $10000. When creating a closet design what you decide to spend is dependent on the requirements that you have and your budget.

View Our Closet Renovation Directory
Search our directory of closet renovation contractors in your city

