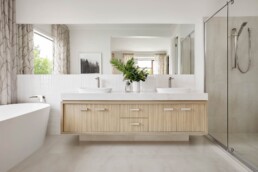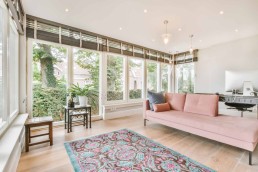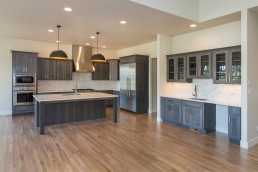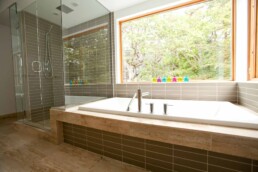How Often Should You Get Your Roof Inspected By A Professional?
The roof is one of the most important parts of…
Countertops 101: How to Choose the Right For Your Kitchen
Kitchen renovations are a common home improvement…
How to Correctly Measure Your Windows: A Step-by-Step Guide
While measuring your windows may appear to be an…
The Best Layouts for Small Kitchens: Tips and Tricks for Maximizing Space
Small kitchens might be difficult to work with…
The Impact of Replacement Windows and Doors on Your Home's Resale Value
You may be in the market for selling your home or…
5 Roof Maintenance Tips Every Homeowner Needs to Know
Your roof is more than simply a covering for your…
The Pros and Cons of a Walk-In Shower vs. a Bathtub
When it comes to bathroom renovations, one of the…
Top 5 Reasons Why Replacing Your Windows and Doors is a Smart Investment
As a homeowner, it is important to create a…
The Impact Of Cabinet Design On Your Kitchen's Functionality (with Real-life Examples)
A kitchen makeover is a significant project, and…










